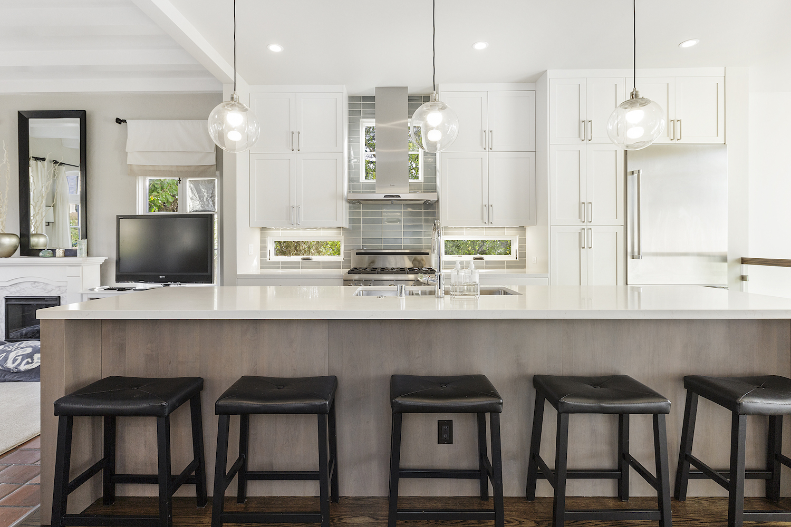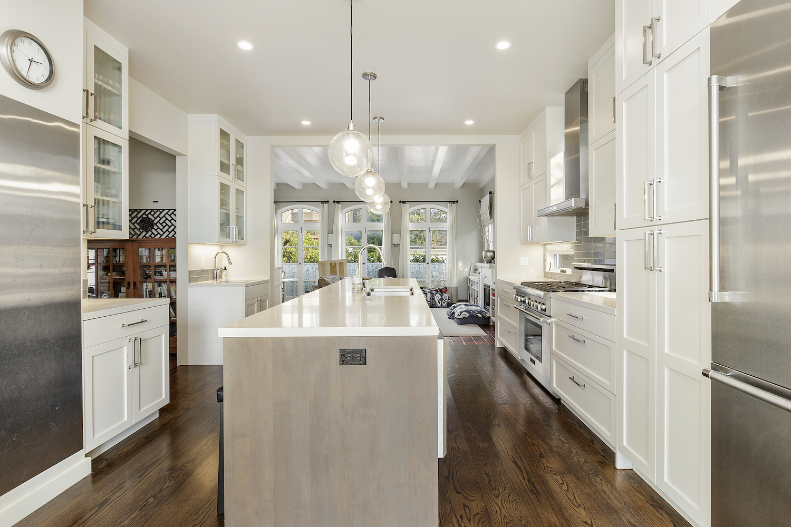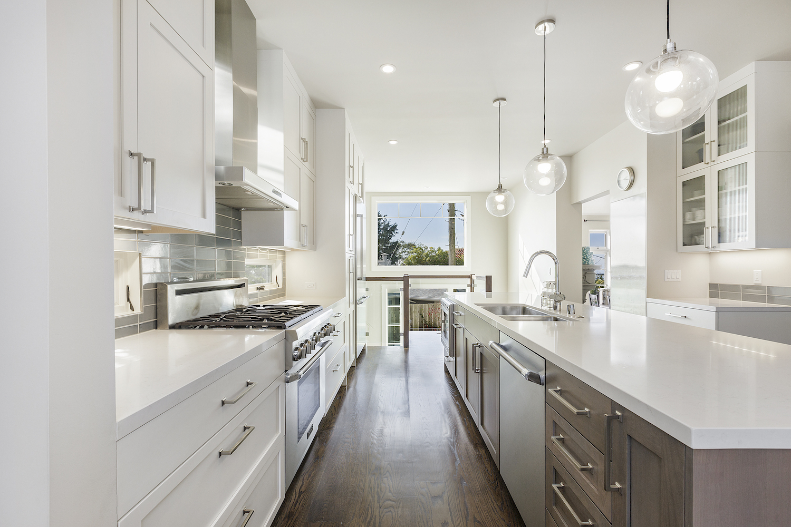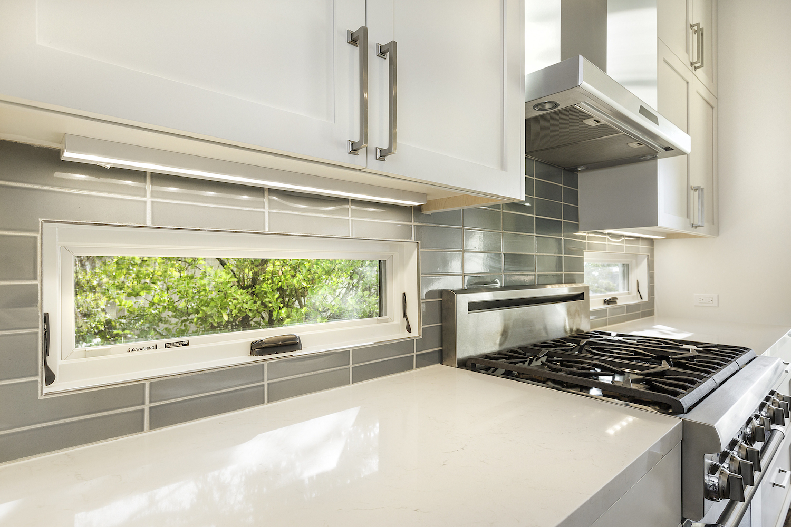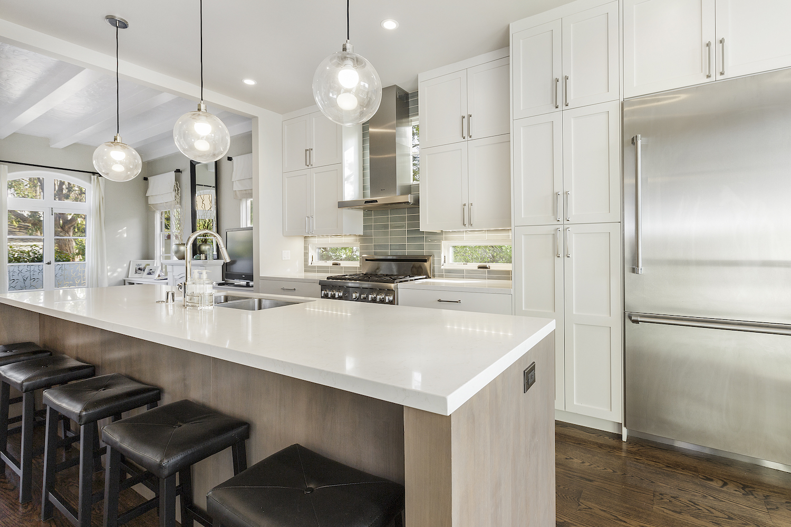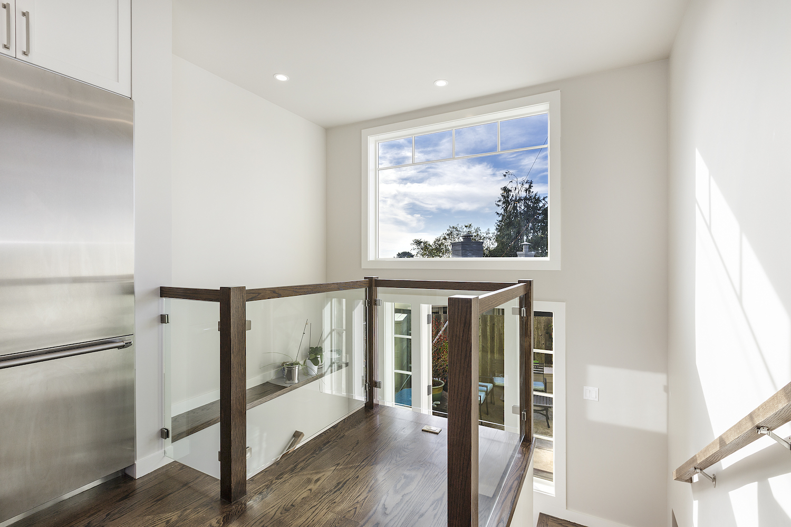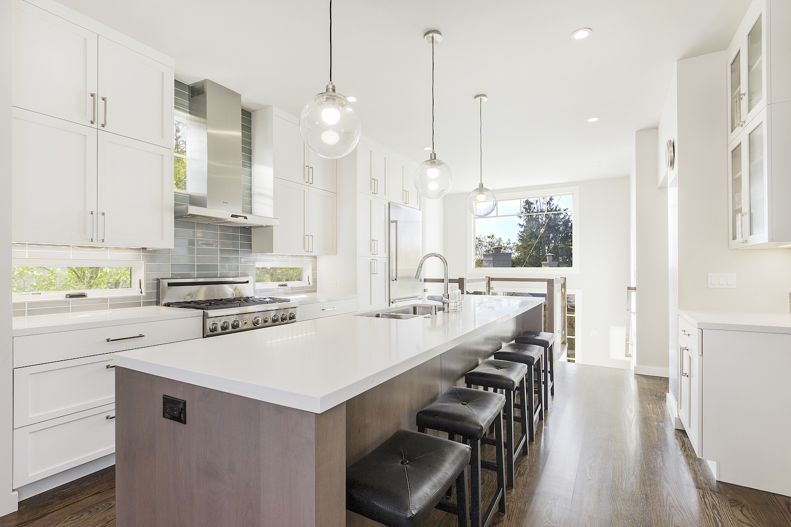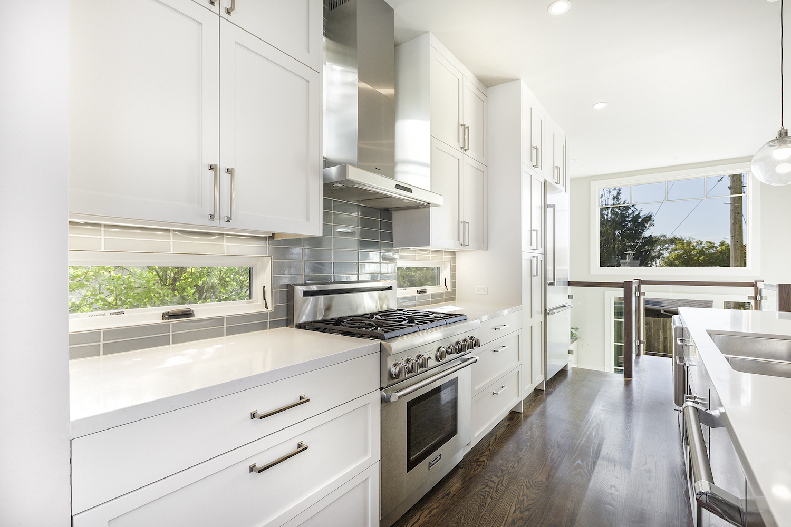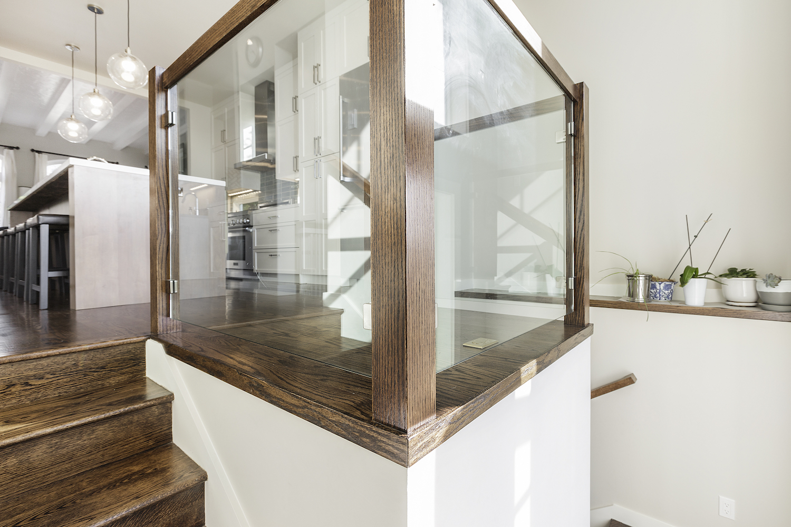St. Francis Wood Kitchen + Basement Remodel: Project Summary
We started this project a year ago in December of 2013. We met the clients and it was a great match and things just kept moving quickly.
The biggest challenge with this project was relocating the interior stairs. The original home layout was made up of a bunch of little rooms with different ceiling heights as well as various door sizes and styles. They have a beautiful view and lots of great light and we knew we wanted to do a much better job of capturing both. We also wanted to connect the backyard directly to the living space. The dream situation being a large family kitchen that opens to the rear yard and living and dining spaces with tons of natural light and a view...
... And we did it! Check out the floor plans for the before (existing) and after (proposed).
... And the final photos here:
